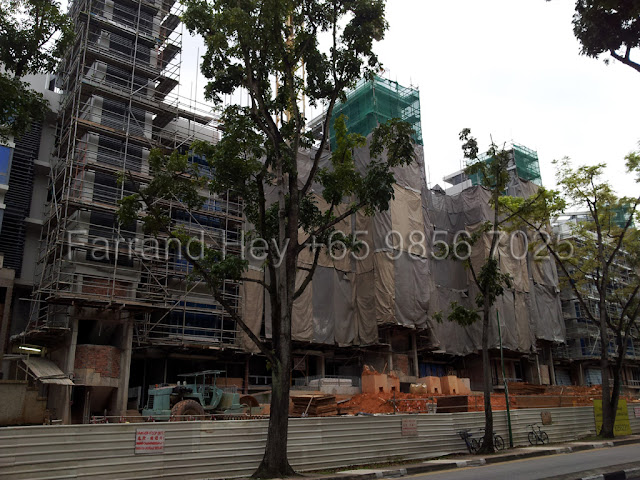 |
| Entrance of The Beverly (stack 24 and 01 visible in the background ) |
 |
| Stack 01's facade completed |
 | ||
| Reflective pool, children's playground, barbeque pits and fitness station above the driveway |
 |
| View from the bus stop across the road |
 |
| Stack 04, 05, 06 and 07 |
 |
| Elevated site and a good setback from the road |
 |
| The distance between block 45 and the landed housing estate |
No comments:
Post a Comment